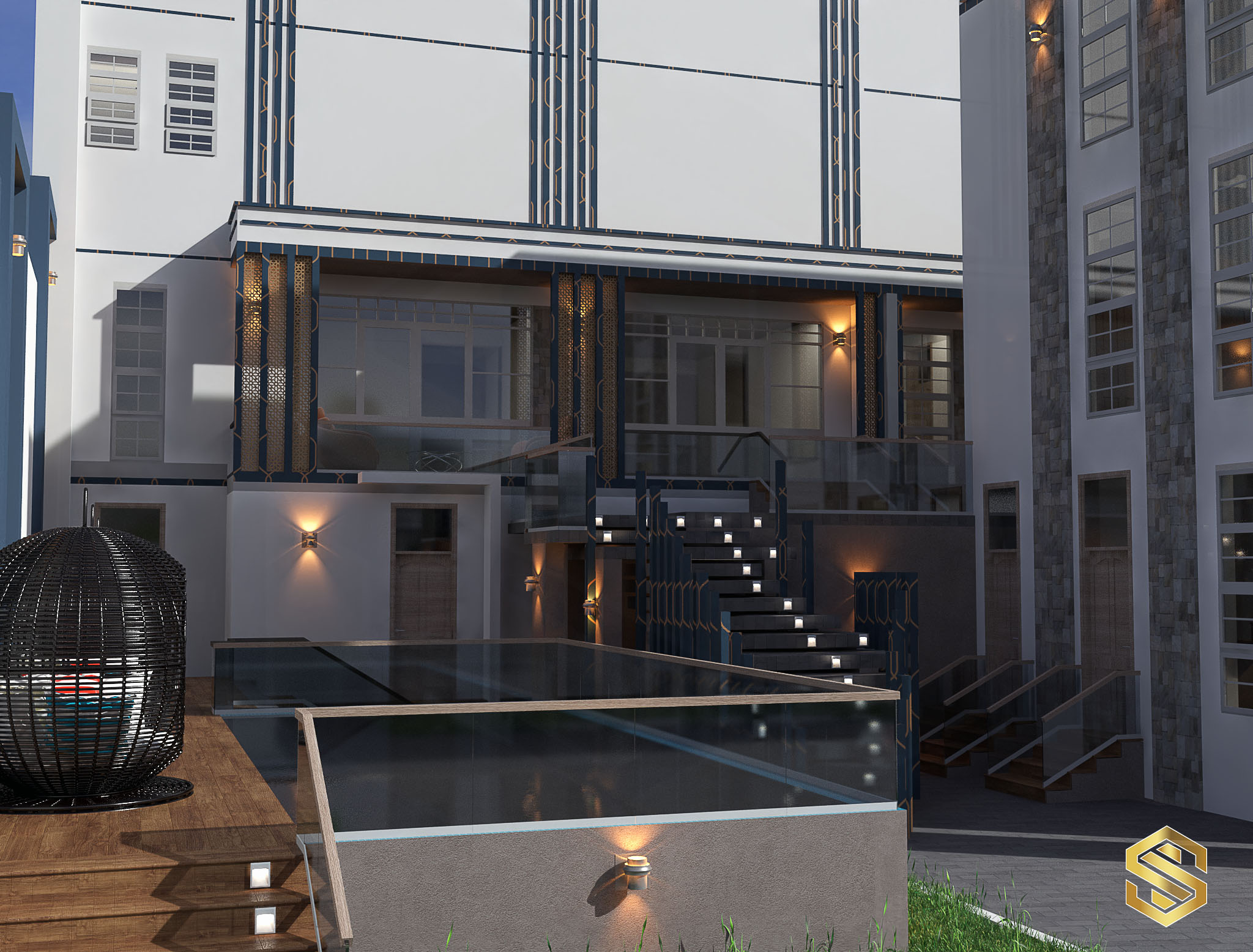Construction drawings
Our Construction Drawings
Helping your dream Building Take Shape
We understand that creating your dream home is an exciting and complex process. That’s why we offer a range of construction drawing services to help you bring your vision to life with accuracy and precision.

Our construction drawing services provide detailed plans for your home building project, including floor plans, elevation views, and construction details. These plans are essential for communicating your vision to architects, contractors, and other members of the construction team, and they ensure that everyone is working toward the same goal.


Our team of experienced professionals has the expertise and knowledge to create detailed construction drawings that meet all necessary building codes and regulations. We’ll work closely with you to understand your vision for the space, and we’ll make recommendations for design elements and features that will help bring your vision to life.
Whether you’re building a new home from scratch or renovating an existing space, our construction drawing services can help make the process smoother and more efficient. With our detailed plans and expert guidance, you can feel confident that your dream home is taking shape exactly as you envision.
Our construction drawing services include:
- Floor Plans: We'll create detailed floor plans that show the layout of each room in your home, including the location of walls, doors, and windows.
- Elevation Views: We'll provide elevation views that show the height and shape of your home's exterior, including rooflines and other architectural features.
- Construction Details: We'll provide detailed construction drawings that show how different elements of your home will be built, including electrical and plumbing systems, as well as structural components like framing and foundations.






